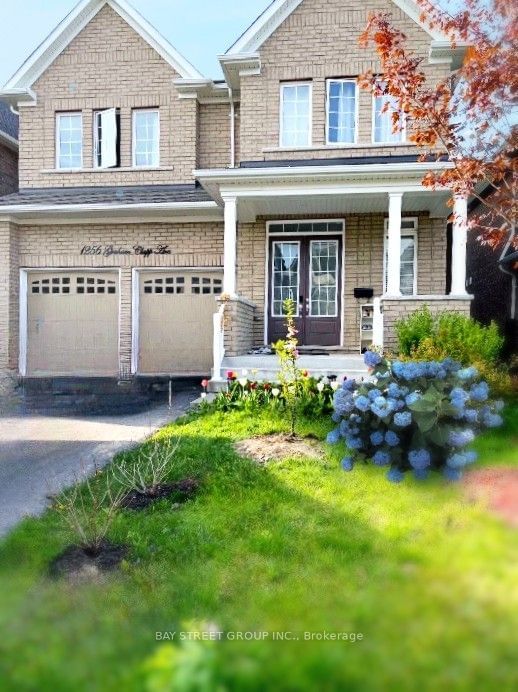$3,900 / Month
4-Bed
5-Bath
3000-3500 Sq. ft
Listed on 6/4/24
Listed by BAY STREET GROUP INC.
This Sunny, Tribute Built, 5-Year Old Home With Its Extraordinary Open Concept Layout Is Perfect For Family And Has Everything You Need. Apx 3300 Sq Ft. With 10' Ceiling Main Fl, And 9' 2nd Fl Which Is Accompanied By A Sky Window. Master/Primary Bedroom 5Pc Ensuite & Two Walk-In Closets. Bedroom 2 ,3, 4 Each Have Their Own 4Pc Ensuite & Walk-In Closet. 2nd Fl Includes A Coffee Area With Fireplace. Main Floor Contains Office/Library, Maginifcent Living Room With Bay Window And Fireplace, Beautifullly Sized Kitchen With Quartz Countertops Leading To An Attractive Backyard. Close To Cineplex, Smart Centres ( Walmart, Best Buy, Home Depot...) Restaurants, Parks, Schools, Durham College, Uoit, And Easy To Access Hwy 407 ,401,And 7. Get It Before It's Gone!
Loft Is A Computor Loft Which Was Designed Into Coffee Area.
To view this property's sale price history please sign in or register
| List Date | List Price | Last Status | Sold Date | Sold Price | Days on Market |
|---|---|---|---|---|---|
| XXX | XXX | XXX | XXX | XXX | XXX |
| XXX | XXX | XXX | XXX | XXX | XXX |
E8403898
Detached, 2-Storey
3000-3500
10
4
5
2
Attached
6
0-5
Central Air
Fin W/O
N
Y
N
Brick, Brick Front
Y
Forced Air
Y
< .50 Acres
114.27x40.03 (Feet) - Lot Irregularities
Y
